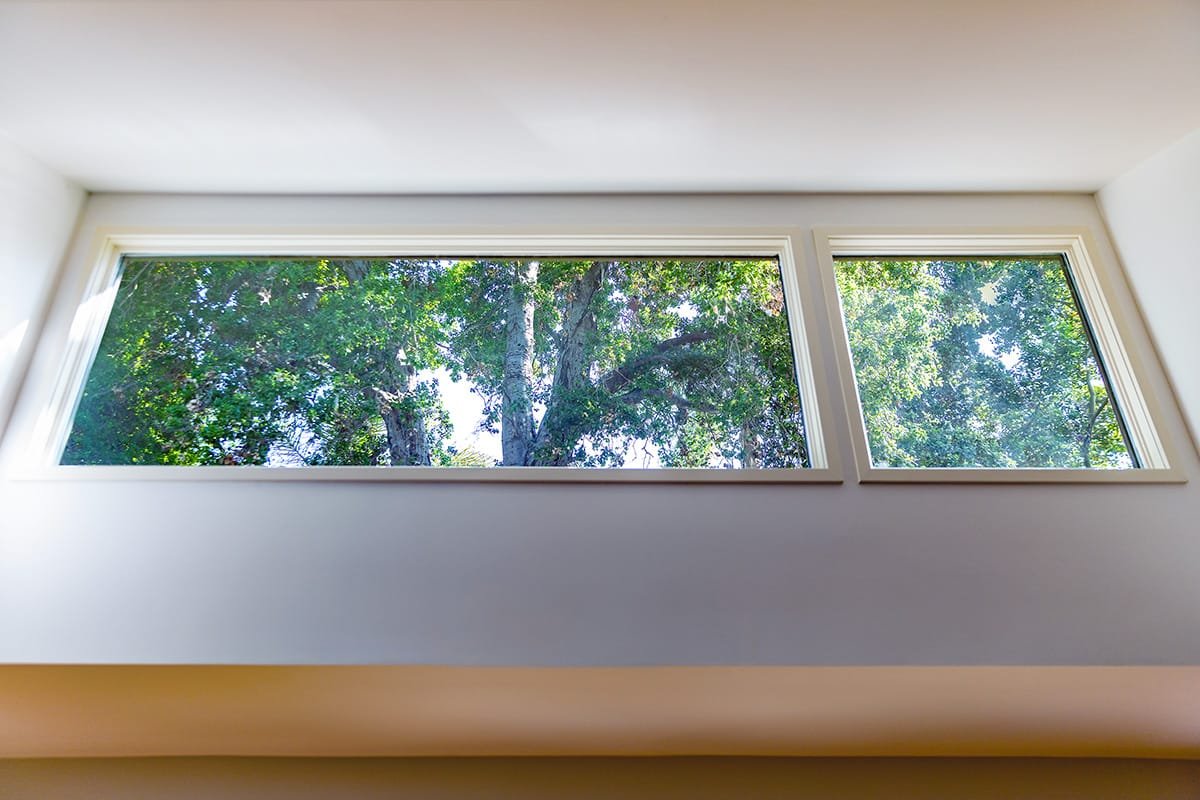Los Angeles, CA
McCONNELL
2700 SF Single-Family Home Remodel
Note from the client:
“My husband and I bought this 2300 square foot 1962 ranch several years ago. It was tired, dark, the ceilings were low, the flow was choppy and it had no connection to the outdoors. It did have one selling point: a large spectacular Coast Live Oak in the backyard.
Isabelle and I share a love for trees. We have shared books and articles on the intelligence of trees, the ecological services they provide and the need for a robust canopy in urban areas to protect us from heat. After purchasing the house I immediately knew that Isabelle was the architect we needed and highlighting the tree was central to our design intent.
We vaulted the ceilings and added a large clerestory window that features that magnificent oak. Visually the back yard and living space now are connected and views of the tree can be seen from the living/dining room and kitchen. At night the moon is visible from the clerestory window. The house feels spacious and the air flow is such when seated in the living room you feel like you are outside. Isabelle’s vision was magical and transformative.”
Photography by Hal Meyers


















